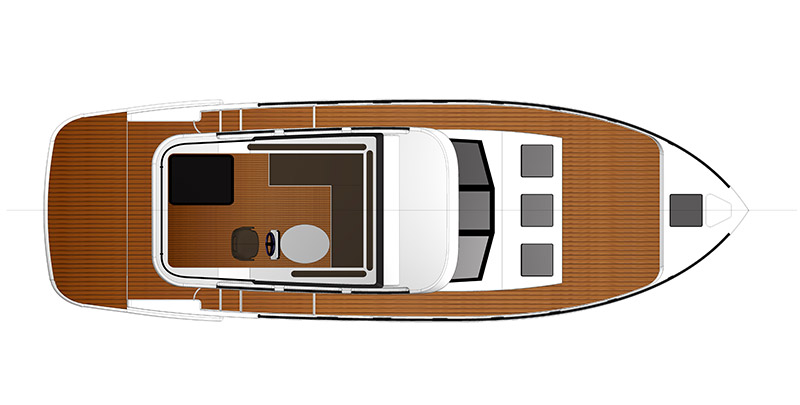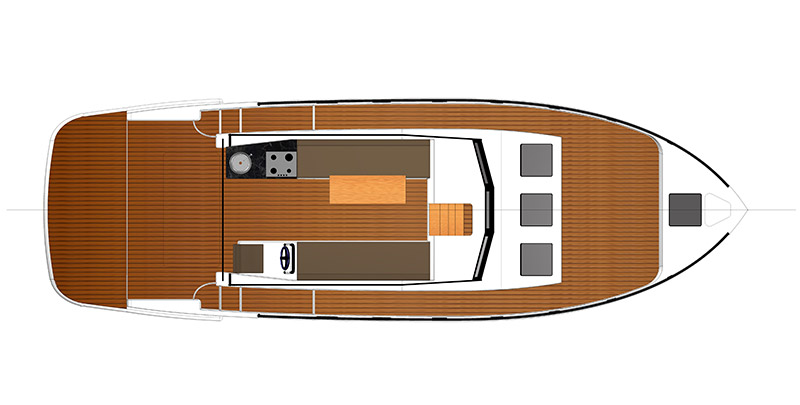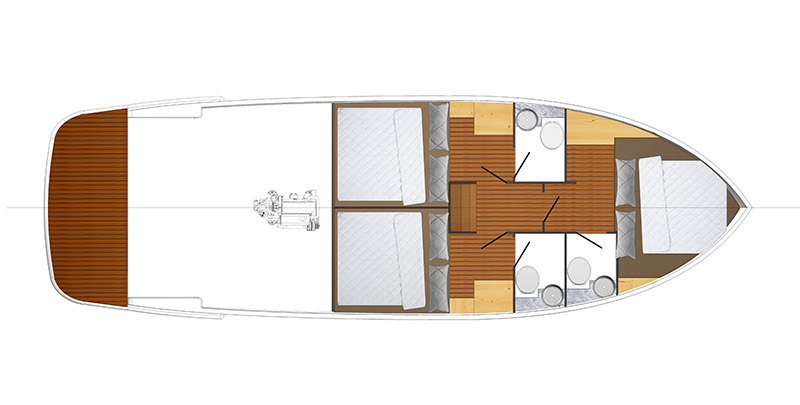Futura 40 Grand Horizon
The Futura 40 Grand Horizon is the latest model in the Futura range from Cobra Yachts. Our aim was to build on the design of the Futura 36 to be able to offer even more space and also a brand new saloon layout.
The Futura 40 features almost 50m2 of useable floor space, this is made up of 21m2 below decks, 17m2 are for the saloon and cockpit with the remaining 12m2 provided by the spacious foredeck and flybridge.
The Futura 40 can be configured in a number of ways: with 2 or 3 sleeping cabins and 2 or 3 bathrooms. The cockpit and the large bathing platform can be left open or feature fixed seating. The flying bridge features seating and a second helmsman position.
When selecting components for the construction of the Futura 36 our main focus was aesthetics and quality. The spacious saloon is equipped with fully fitted galley, 2 comfortable sofas and the new location of the helmsman’s position allows the entire crew to socialize whilst cruising.
The Futura 40 features almost 50m2 of useable floor space, this is made up of 21m2 below decks, 17m2 are for the saloon and cockpit with the remaining 12m2 provided by the spacious foredeck and flybridge.
The Futura 40 can be configured in a number of ways: with 2 or 3 sleeping cabins and 2 or 3 bathrooms. The cockpit and the large bathing platform can be left open or feature fixed seating. The flying bridge features seating and a second helmsman position.
When selecting components for the construction of the Futura 36 our main focus was aesthetics and quality. The spacious saloon is equipped with fully fitted galley, 2 comfortable sofas and the new location of the helmsman’s position allows the entire crew to socialize whilst cruising.
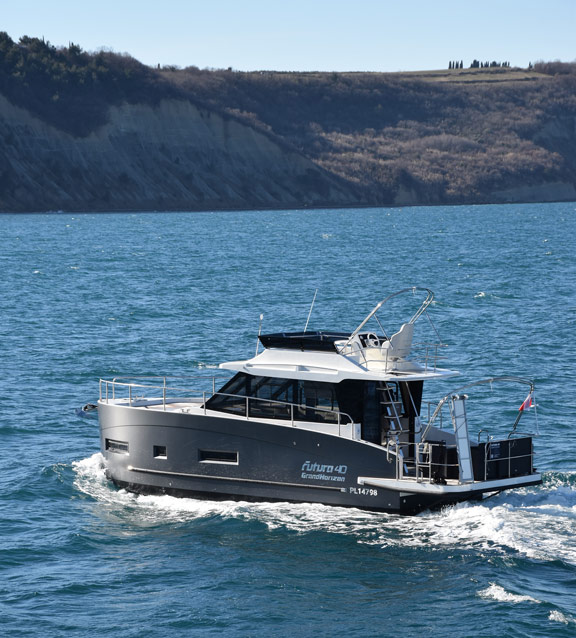
Gallery
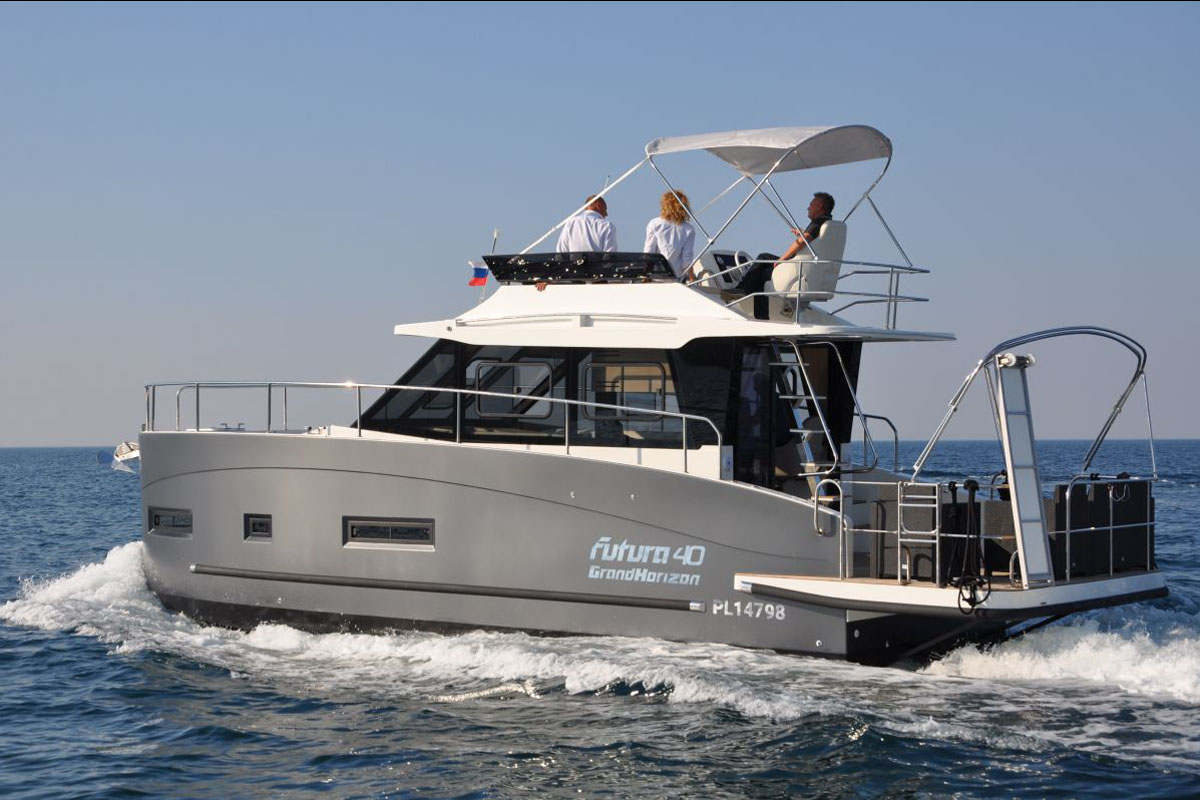 UP TO 50 m2 OF USABLE SURFACE
UP TO 50 m2 OF USABLE SURFACE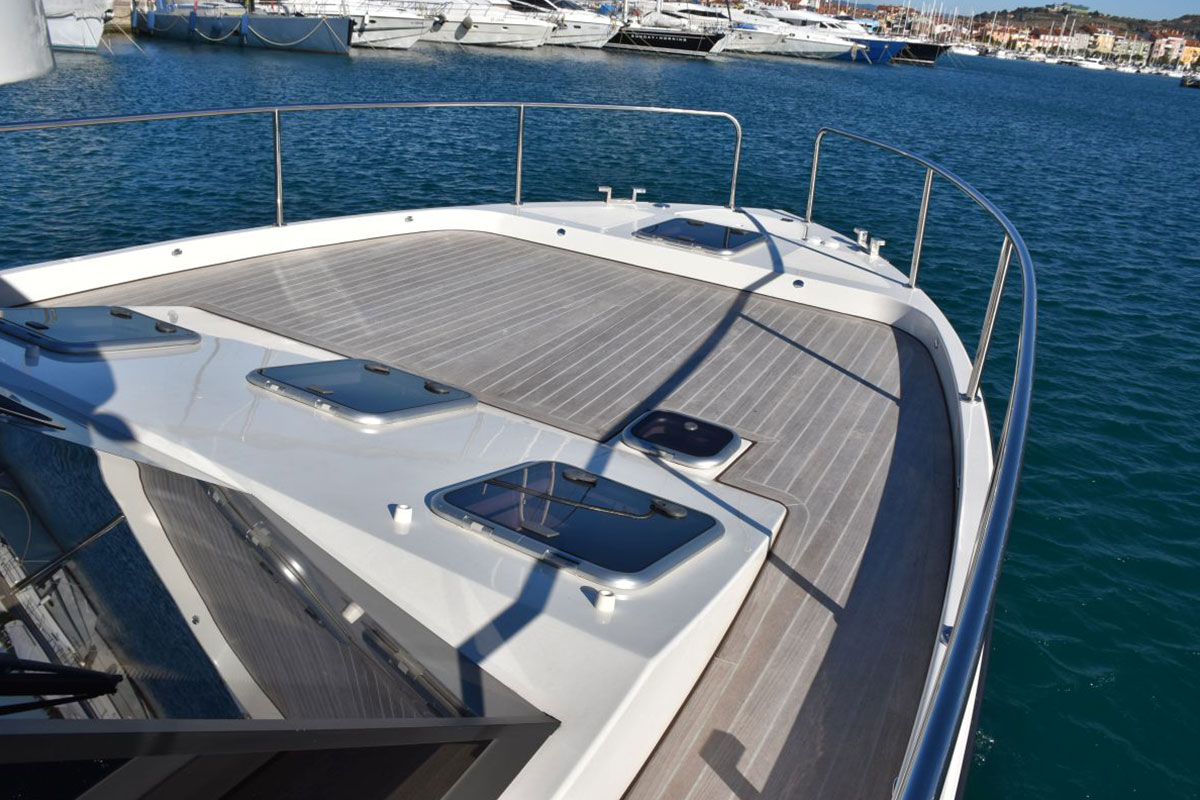 WIDE HALF BOARDS AND HIGH RAILS TO ENSURE SAFE COMMUNICATION
WIDE HALF BOARDS AND HIGH RAILS TO ENSURE SAFE COMMUNICATION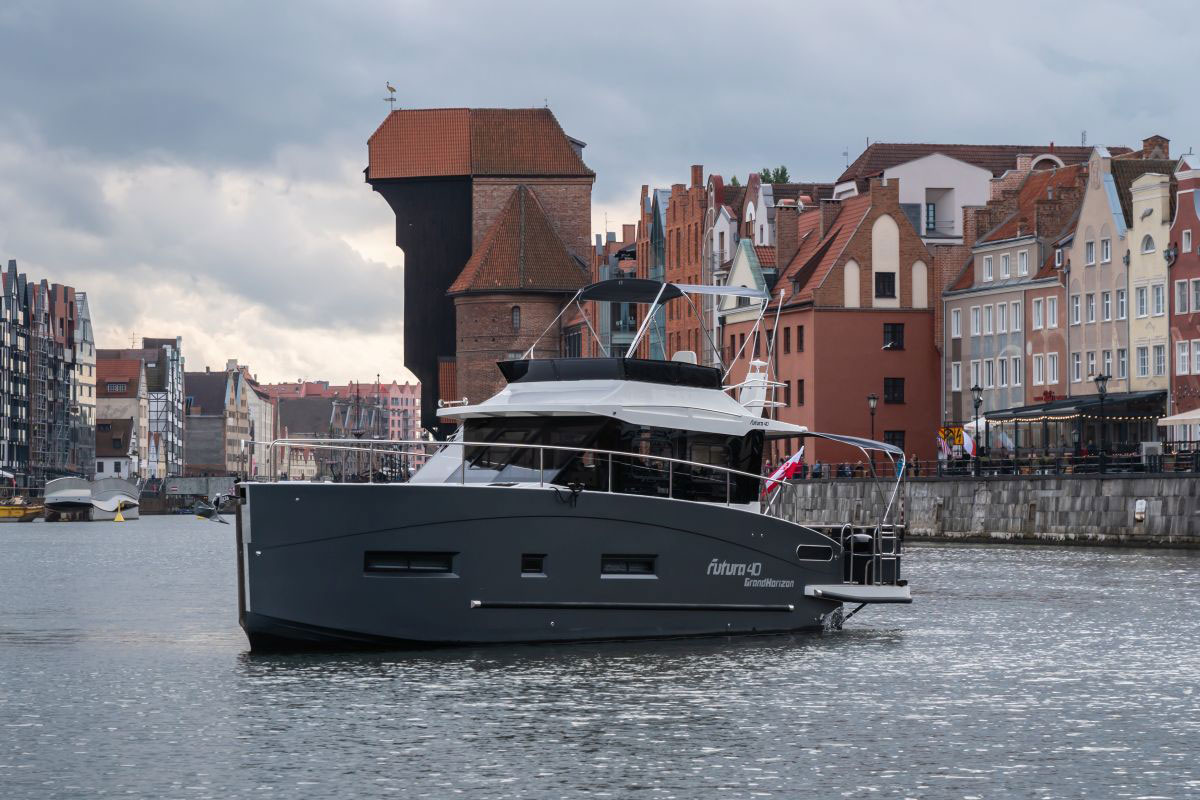 PANORAMIC MESS WINDOWS PROVIDES UNFORGETTABLE VIEWS
PANORAMIC MESS WINDOWS PROVIDES UNFORGETTABLE VIEWS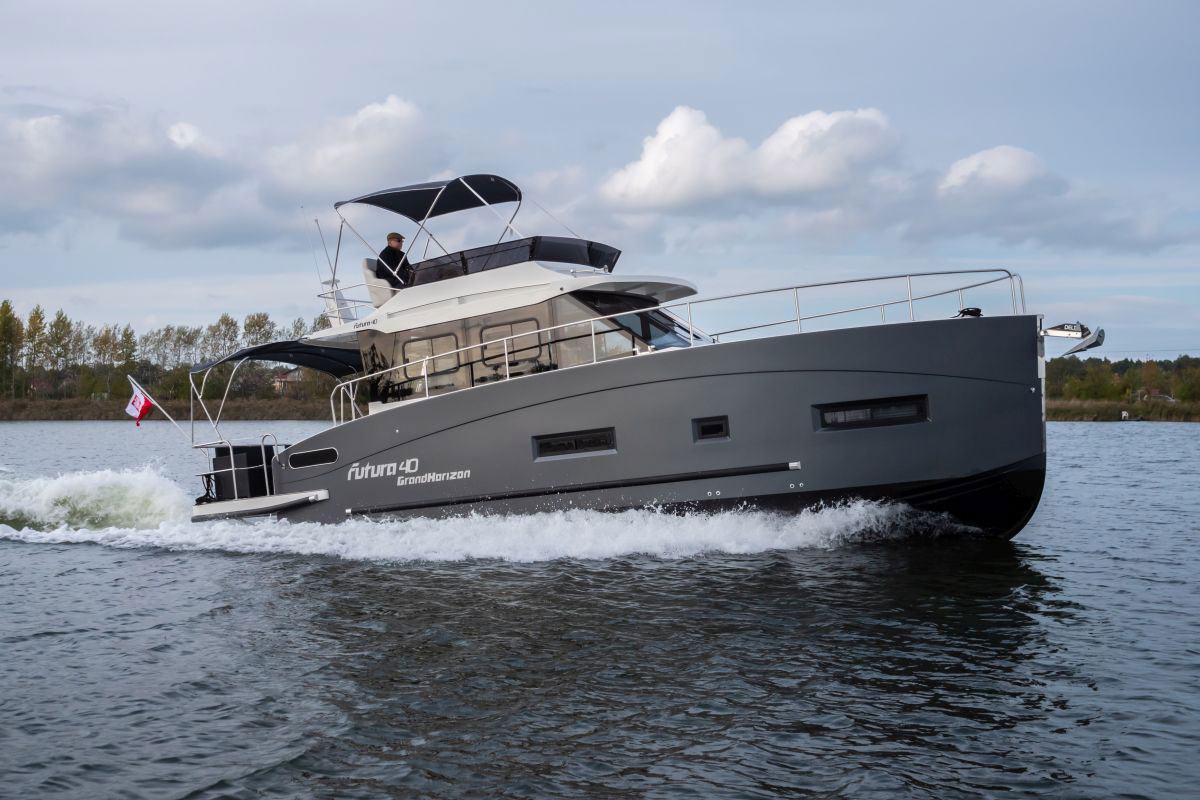 IMPRESSIVE SILHOUETTE AND WIDE RANGE OF ENGINE OPTIONS
IMPRESSIVE SILHOUETTE AND WIDE RANGE OF ENGINE OPTIONS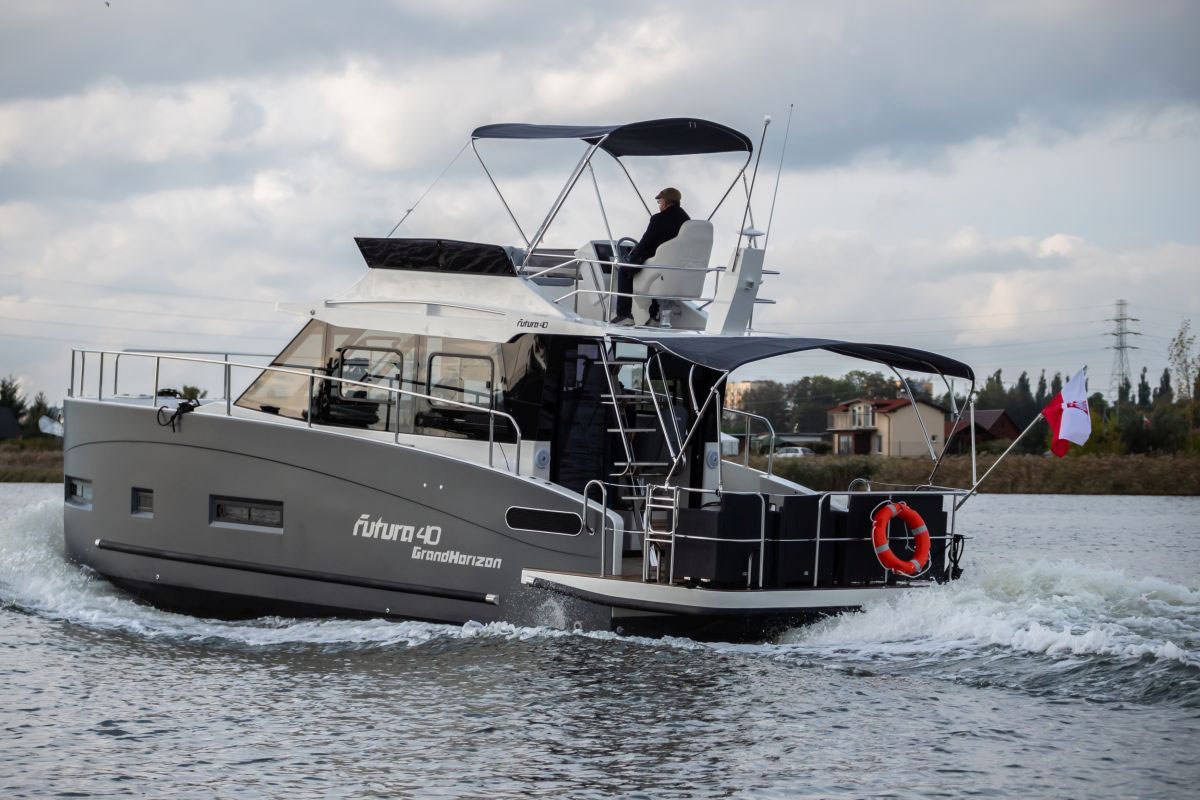 A SPACIOUS PLATFORM GIVES THE POSSIBILITY OF VARIOUS ARRANGEMENT
A SPACIOUS PLATFORM GIVES THE POSSIBILITY OF VARIOUS ARRANGEMENT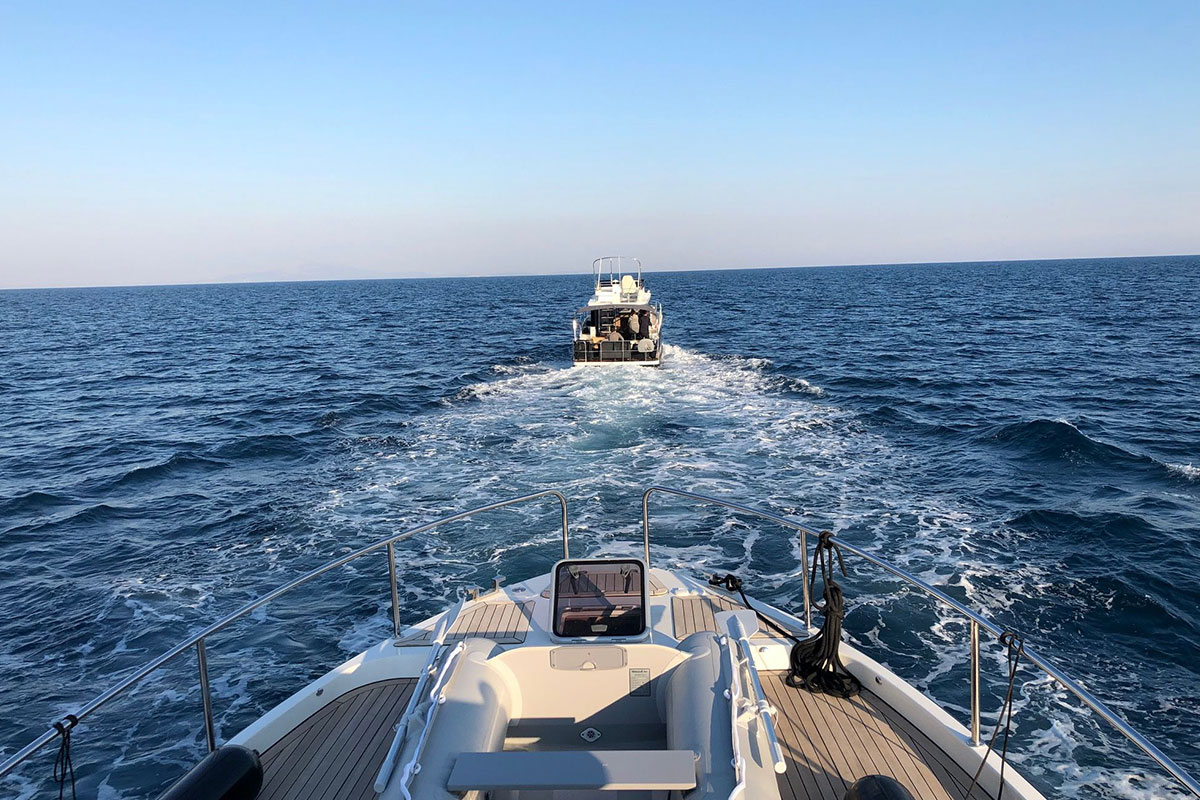 FRONT DECK MAY BE A SURFACE FOR EQUIPMENT AND A SUNBATHING SPACE
FRONT DECK MAY BE A SURFACE FOR EQUIPMENT AND A SUNBATHING SPACE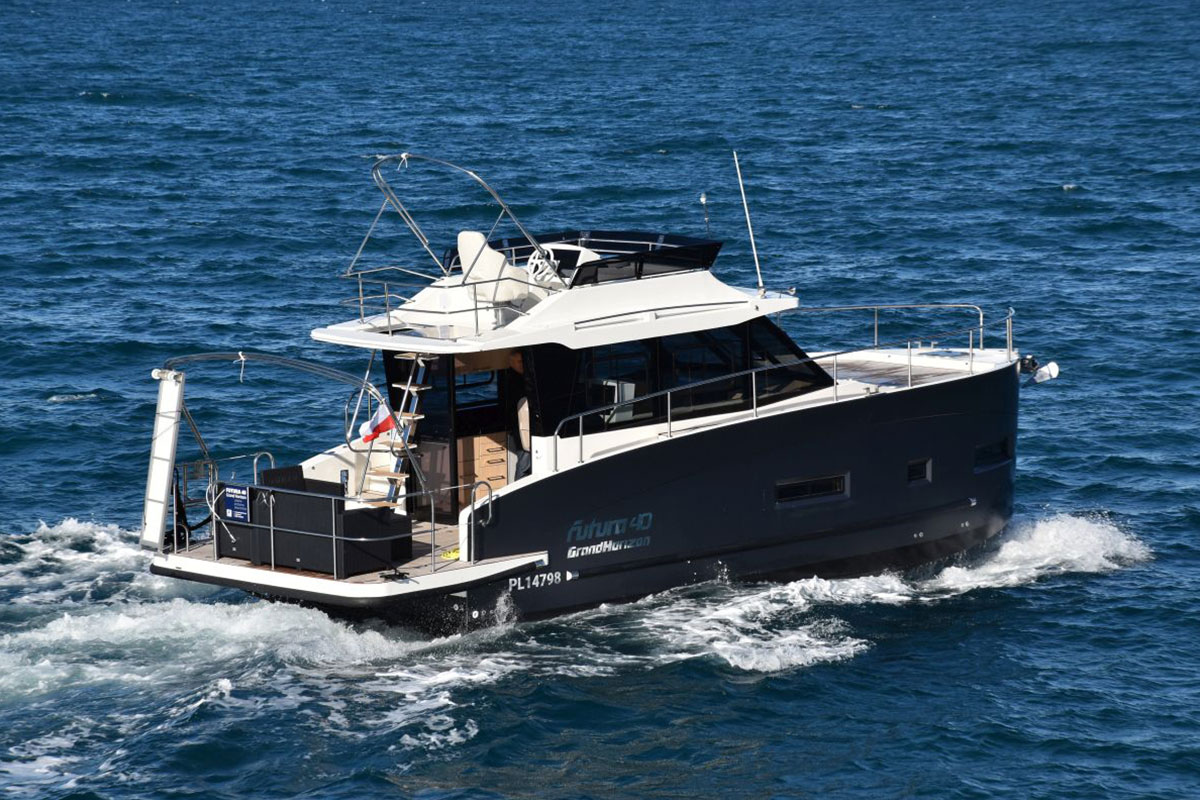 CONSTRUCTION STABILITY GIVES A FEEL OF SAFETY
CONSTRUCTION STABILITY GIVES A FEEL OF SAFETY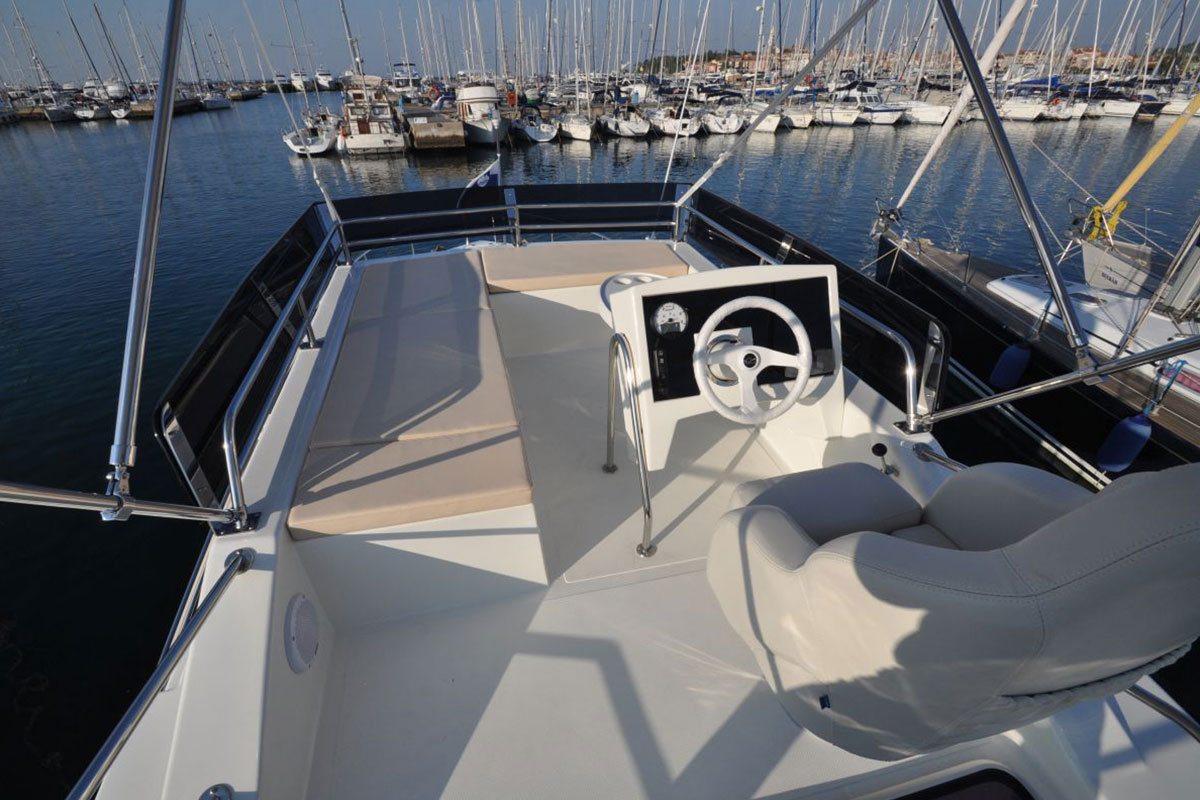 FLY DECK IS ERGONOMIC AND SPACIOUS
FLY DECK IS ERGONOMIC AND SPACIOUS
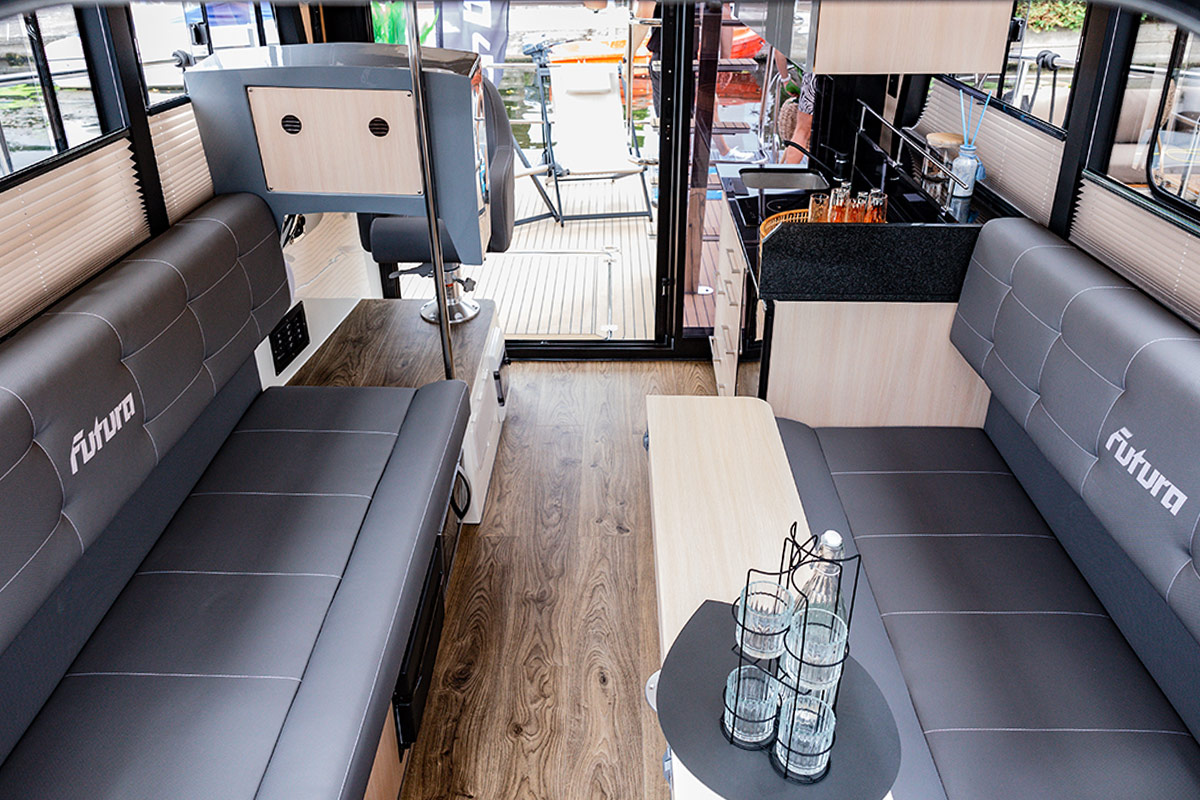 COMFORTABLE AND LARGE SOFAS
COMFORTABLE AND LARGE SOFAS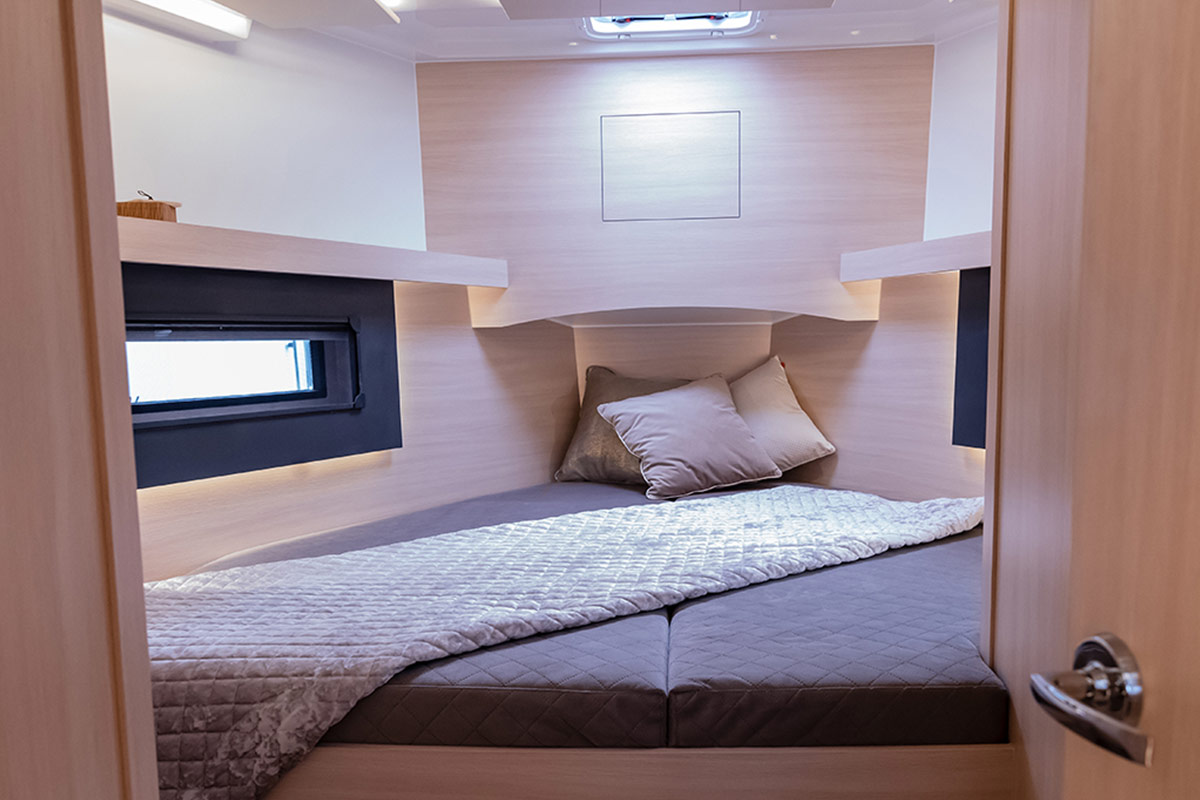 MAIN CABIN WITH A COMFORTABLE BUNK, LARGE WARDROBE AND PRACTICAL STORAGE COMPARTMENTS
MAIN CABIN WITH A COMFORTABLE BUNK, LARGE WARDROBE AND PRACTICAL STORAGE COMPARTMENTS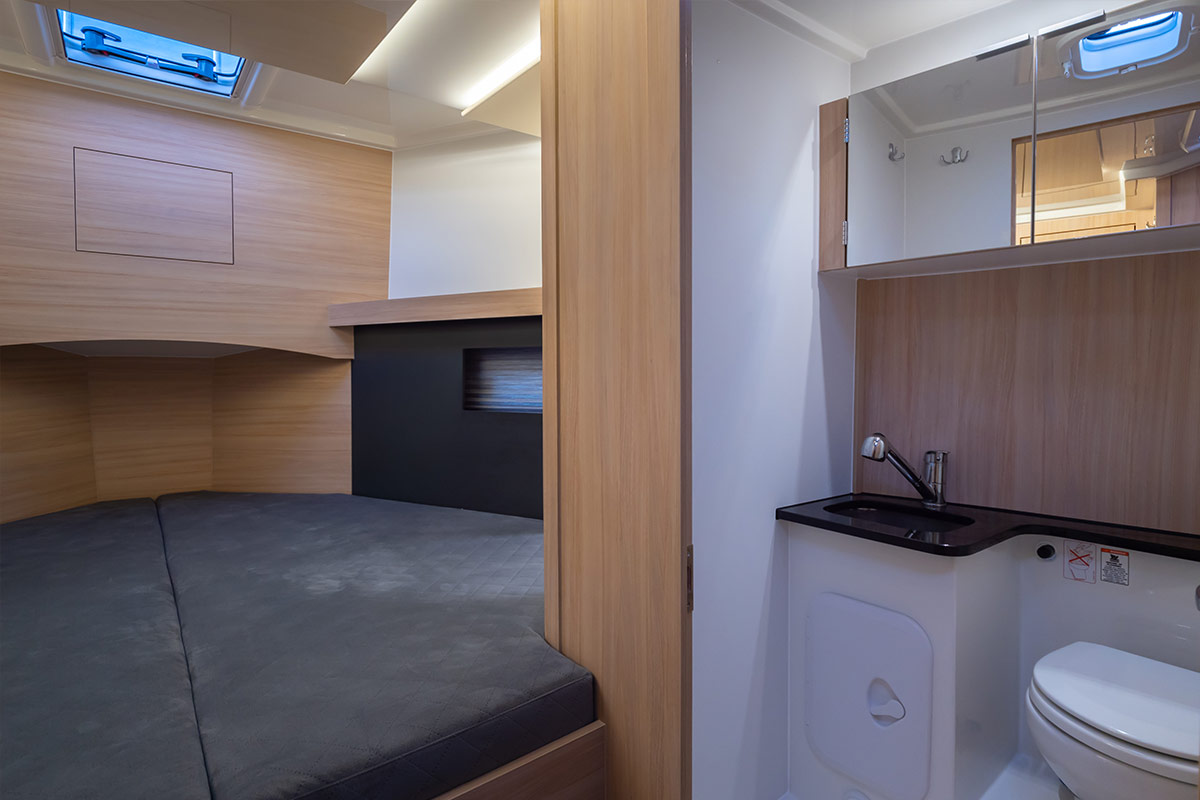 EVERY CABIN WITH A BATHROOM
EVERY CABIN WITH A BATHROOM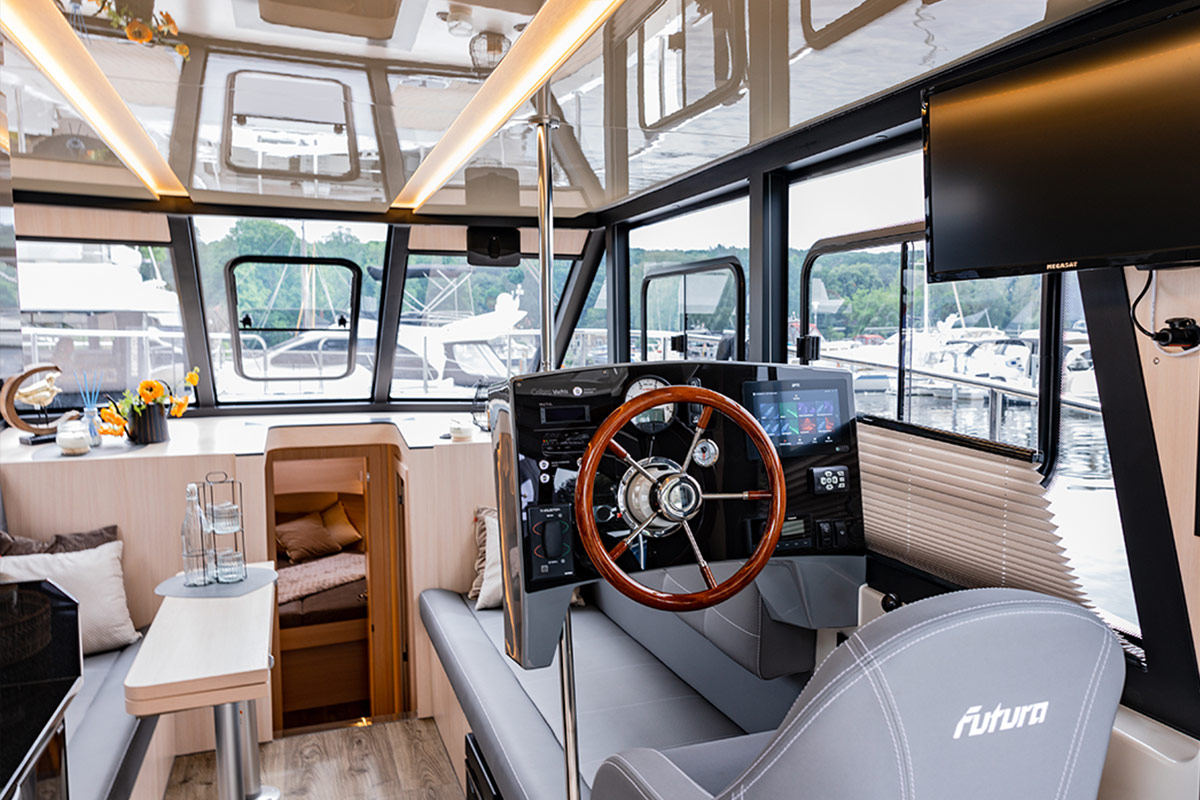 THE LAYOUT OF THE MESS AND THE HELMSMAN'S POSITION ALLOWS TO SPEND TIME TOGETHER
THE LAYOUT OF THE MESS AND THE HELMSMAN'S POSITION ALLOWS TO SPEND TIME TOGETHER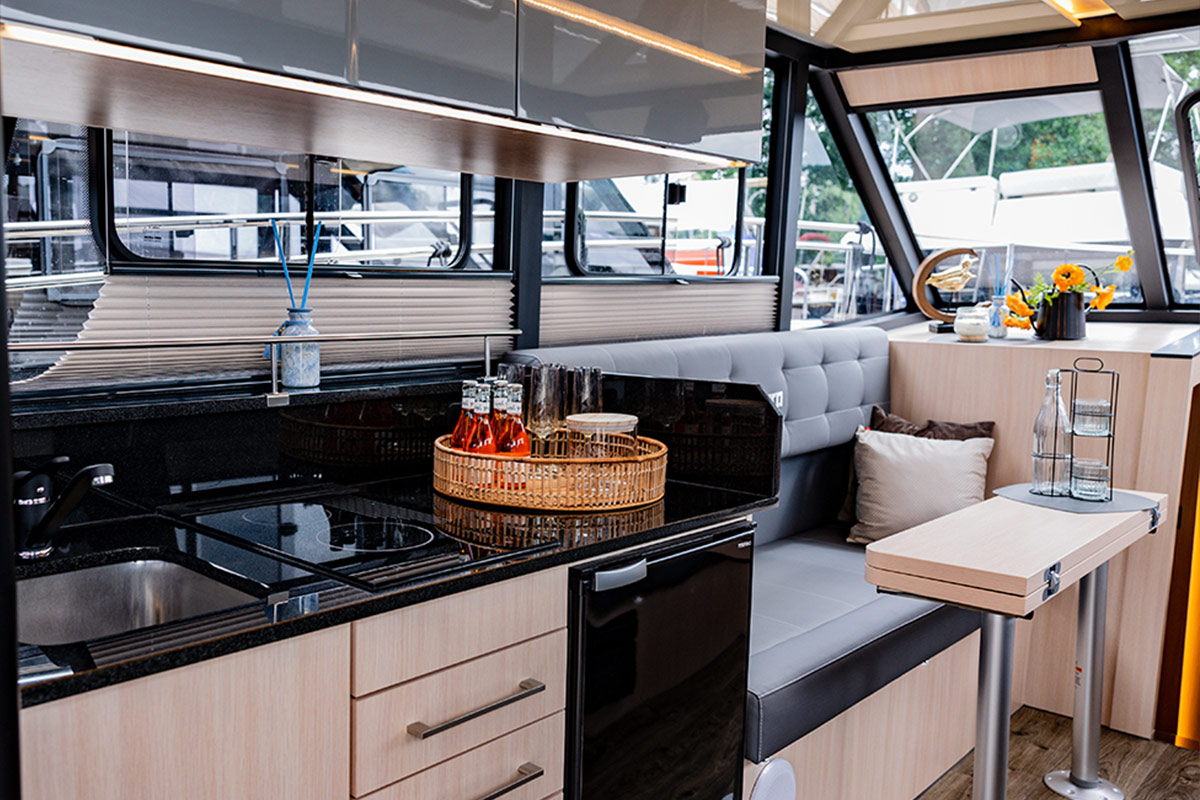 FUNCTIONAL CAMBOOSE
FUNCTIONAL CAMBOOSE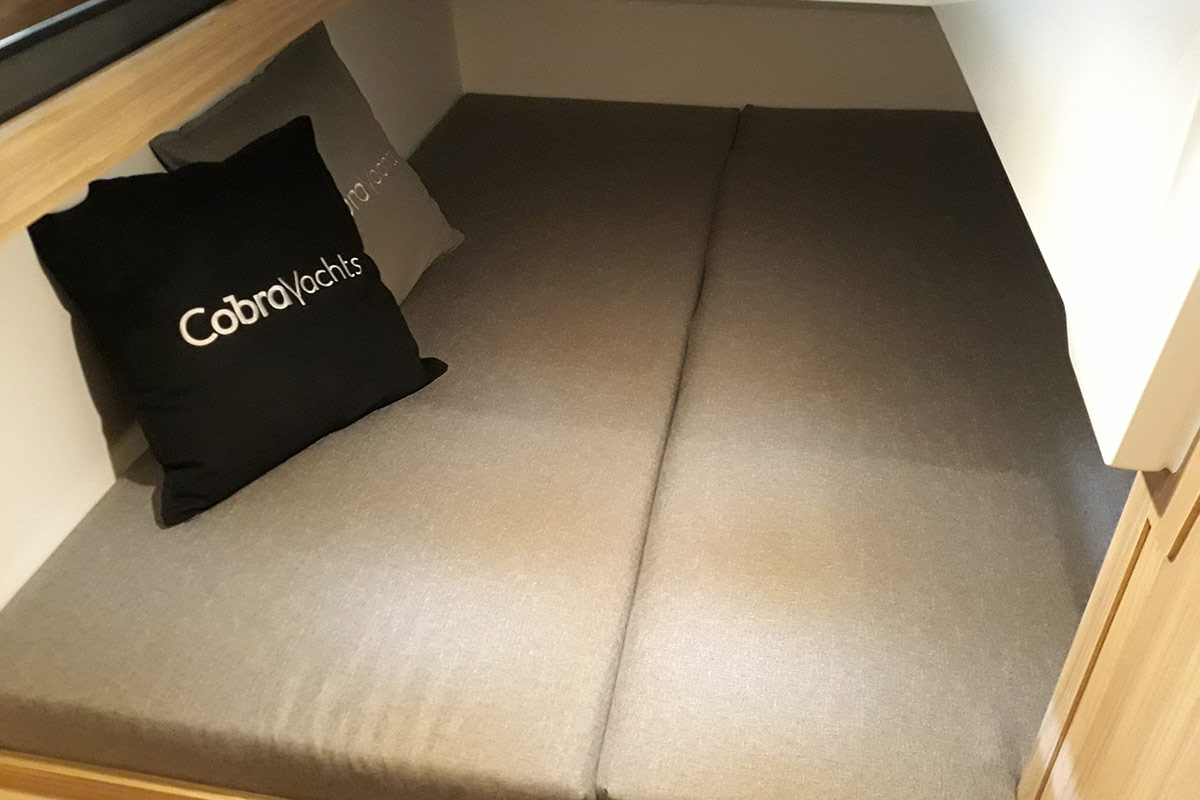 SLEEPING CABINS OFFER A LOT OF SPACE FOR REST
SLEEPING CABINS OFFER A LOT OF SPACE FOR REST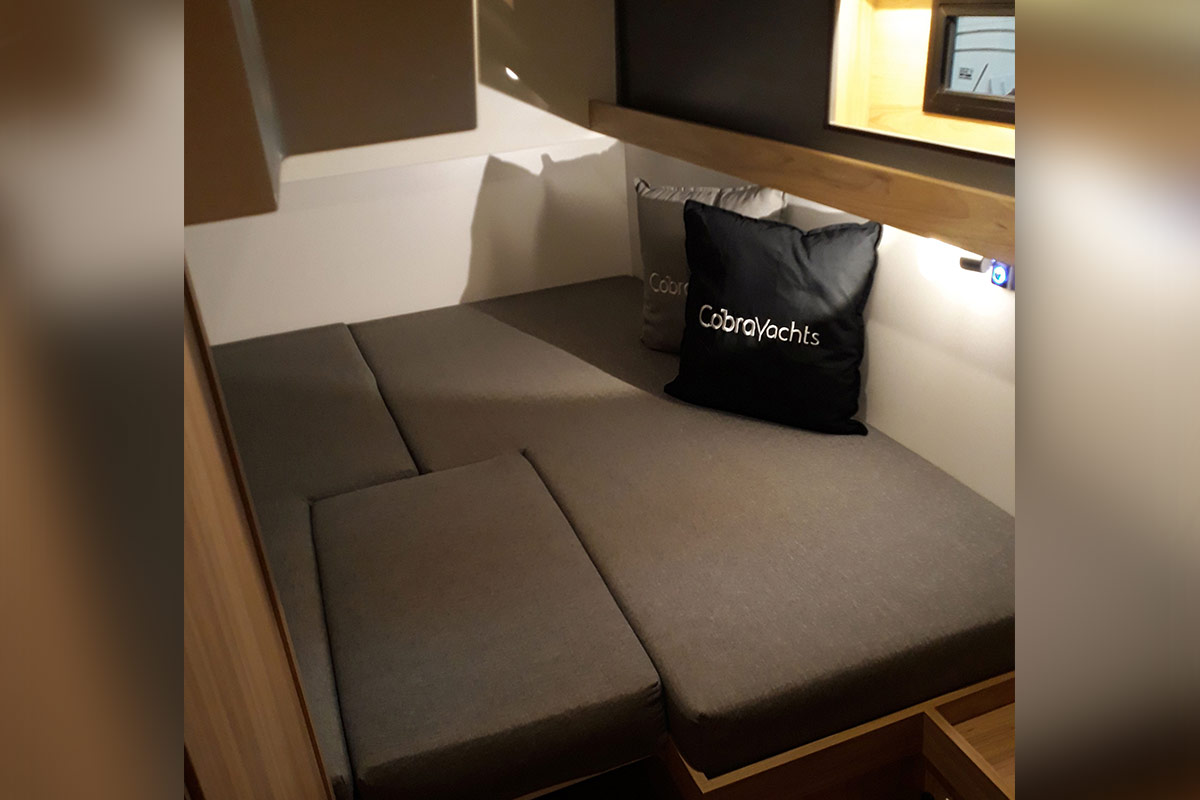 SPACIOUS CABINS ARE PERFECT DURING FAMILY CRUISES
SPACIOUS CABINS ARE PERFECT DURING FAMILY CRUISES EASY TO MAINTAIN TOILETS WITH SHOWERS
EASY TO MAINTAIN TOILETS WITH SHOWERS
Futura 40 GRAND HORIZON yacht plan
Technical Data
| Length (LOA) | 11,40m |
| Width | 3,50m |
| Draught | 0,75m |
| Water tank capacity | 200L - 400L |
| Fuel tank capacity | 70L - 600L |
| Waste Tank capacity | 80L - 200L |
| Crew | 10 people |
| Engine Power | 45HP - 170HP |
| Design category | B/C |
| Designer | Przemysław Cieśniarski |
Speeds in selected engine options*:
|
Cruising speed of 80 HP engine (test unit) |
6 KN (11 km/h) |
| Maximum speed of 80 HP engine (test unit) | 9 KN (17 km/h) |
| Cruising speed of 150 HP engine (test unit) |
8 KN (15 km/h) |
| Maximum speed of 150 HP engine (test unit) | 11 KN (20 km/h) |
| Cruising speed of 2x150 HP engine option (test unit) | 9 KN (17 km/h) |
| Maximum speed of 2x150 HP engine option (test unit) |
13 KN (24 km/h) |
|
*Speeds given at test units. The final speed may change depending on the number of additional equipment installed and the number of people on board. |
|
Details
Contact a Cobra Yachts representative in your country to learn more about existing boat equipment options as well as color options for finishing materials. The representative will help you choose the color of the building and upholstery so that your dream boat meets all your expectations.



